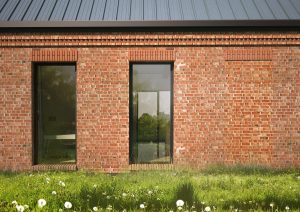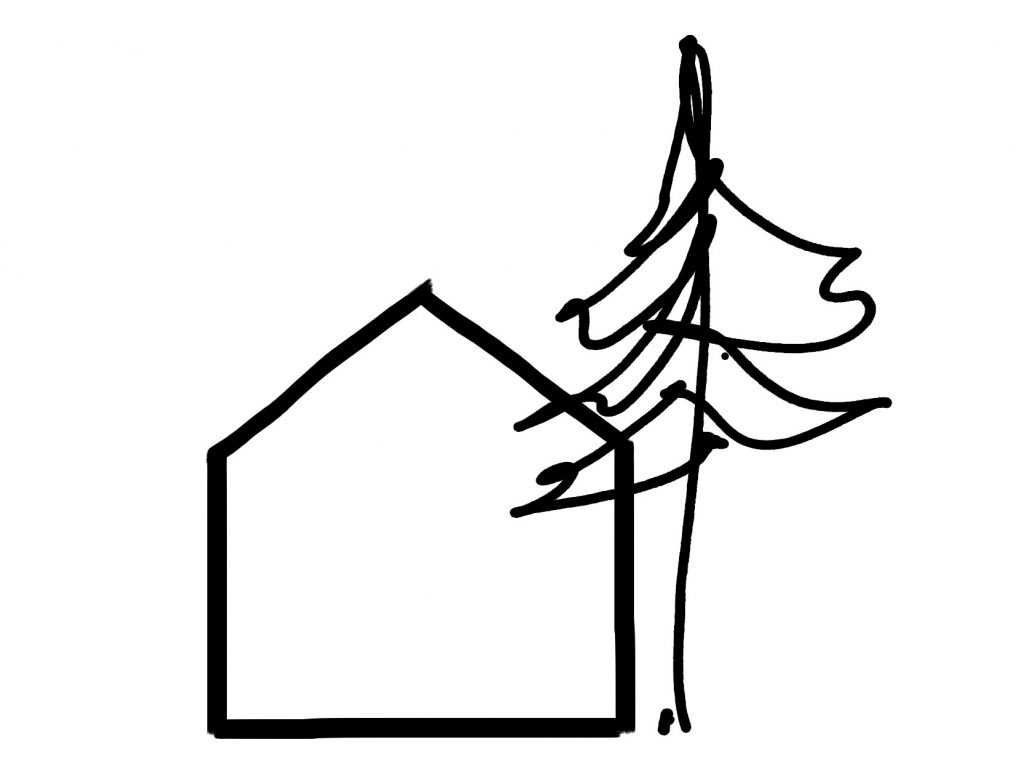Selected drawings
The Black Barn house – designed by MIDI

Cross-section – I really like the shape of ceiling in this one – high enough to look great and expose ventilation pipes etc. but still reasonable in terms of cost of construction, heating, cleaning, acustics, safety, etc..
Windows These windows can cost between 30 k PLN (decent) and 90 k PLN (or more but this is recommended max.) All to be agreed. Of course windows in Polans are typically far better than in the UK anyway ?
SHED – this is not included in the building permit but requires a separate notification of small construction with local authorities (not a big deal).
Selected details – designed by MIDI Architects to prevent thermal bridges and air leakage for energy efficiency and comfort.
Underfloor heating – nice!
Ventilation with energy recovery.
The Black Barn building on the map – this map is from the building permit documentation so the other building planned is not shown here.
The Red Brick Forest Ranger House

Designed by arch. Martyna Kordys in cooperation with MIDI.
The Floor Plan – height of the interior exceeds 7 m in the central part of the living room
The Upper Floor Plan – impressive even though it is not the most practical space you can imagine
Fasades – with traditional brick patterns neatly designed by arch. Martyna Kordys
